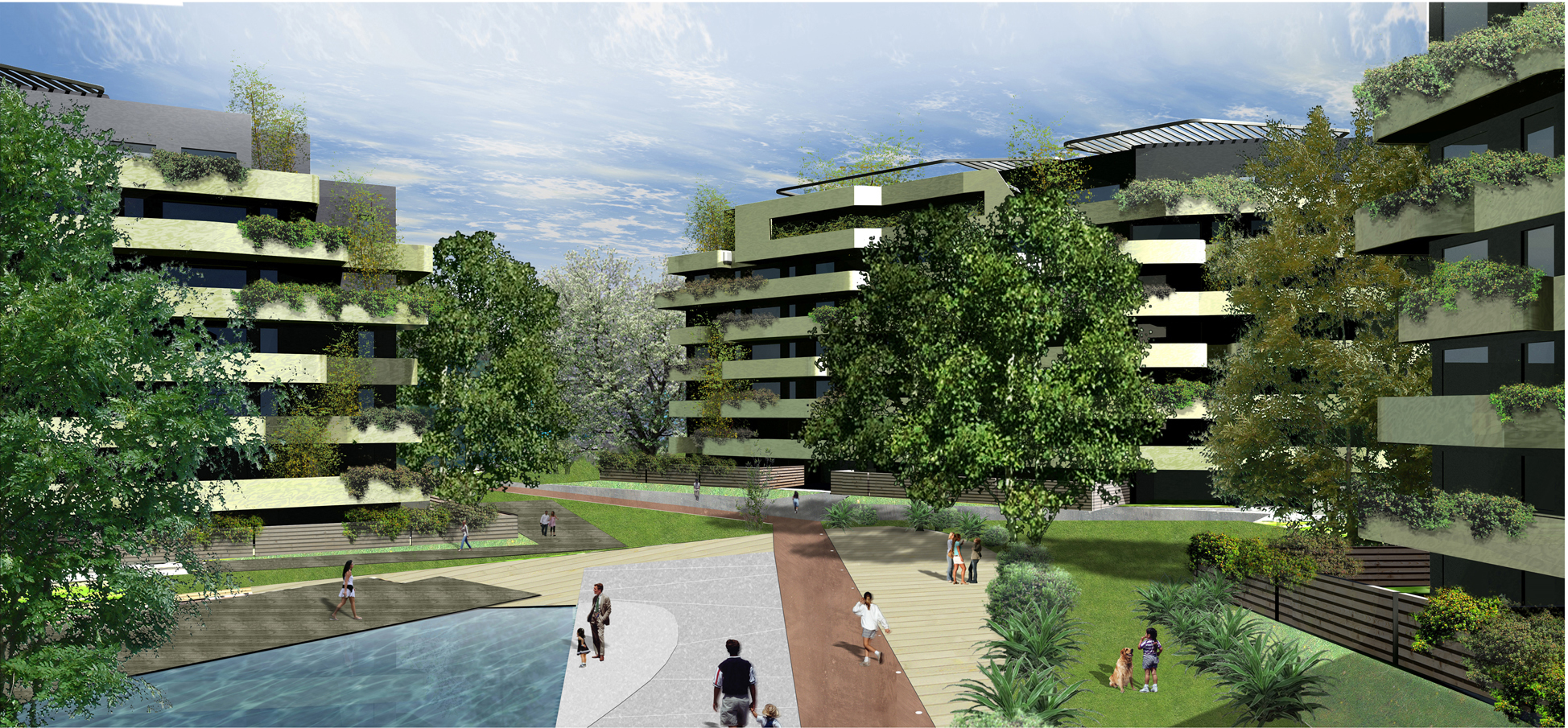
Year: 2010/11
Sector: masterplanning / residential
Client: Galotti Spa.
Engineering: Starking
Budget: € 140 milion
Activity: Preliminary, detail and final design; artistic direction
International Competition Winner
Phase: Underconstruction
Torrenova Residential is the housing part of Torrenova Park City Master Plan. The whole complex is articulated by 12 residential buildings, which have an underground level dedicated to garages and basements, and 6/7 levels above ground. In addition there are a series of other buildings for services. In detail: commercial, sports and leisure, post office, GP, church, kindergarten and elementary school.
The project was created as a whole, but actually each single building is independent and goes to create the general landscape system. This strategy facilitates the phase realization, essential for this kind of intervention.