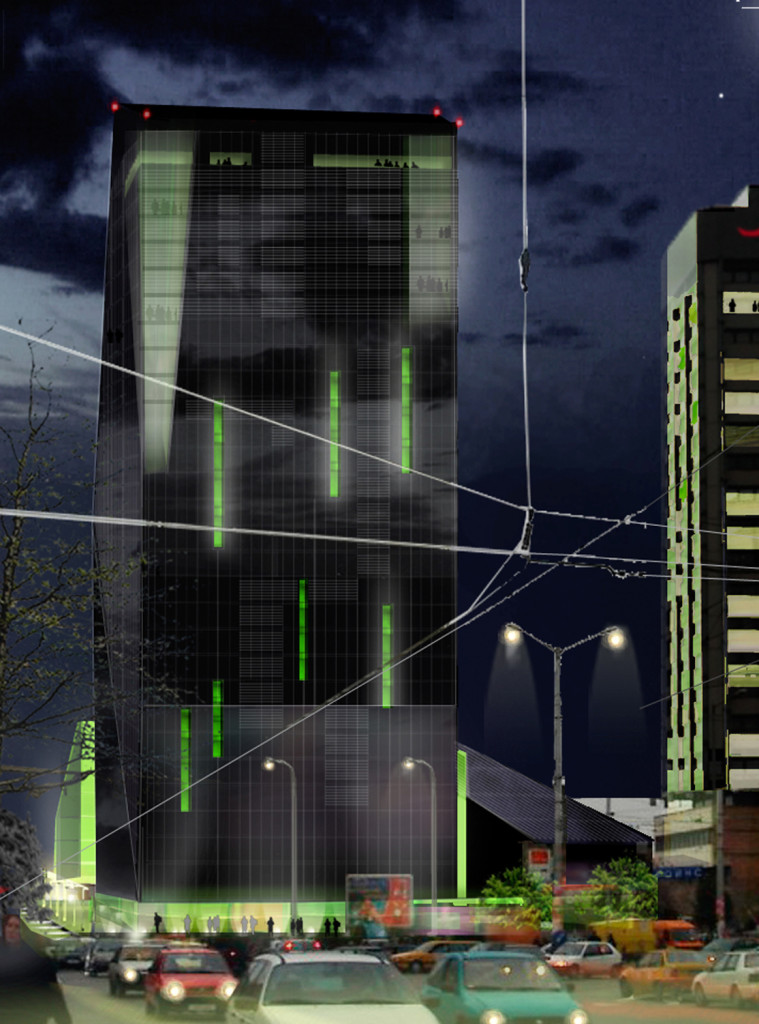
Year: 2006/08
Sector: mixed-use
Client: Aleura Investment
Partner: Jeko Thilev Architecture
Structure: Whitby & Bird Ltd UK
Mechanical: Mannes Intertecnica
Vertical Mobility: Adrian Godwin
Budget: € 85.000.000
Surface: 84.000 m2
Activity: Preliminary and detail design
A Phase: Under construction
The Tower Project is located in the center of Sofia. It is a tower about 123 meters in height, with a total area of 80,000 m2 of which 50,000 out of the ground. The tower starts from a base of 6 underground levels of 5,000 m2 per floor, a large commercial podium, a 5-star hotel and a number of residences in the last 6 levels. Between the tower and the podium is a fascinating business interstitial space that dramatize the difference in height and contains all accesses to different functions. In 2011 he received the Building Permit, and probably will begin its construction.