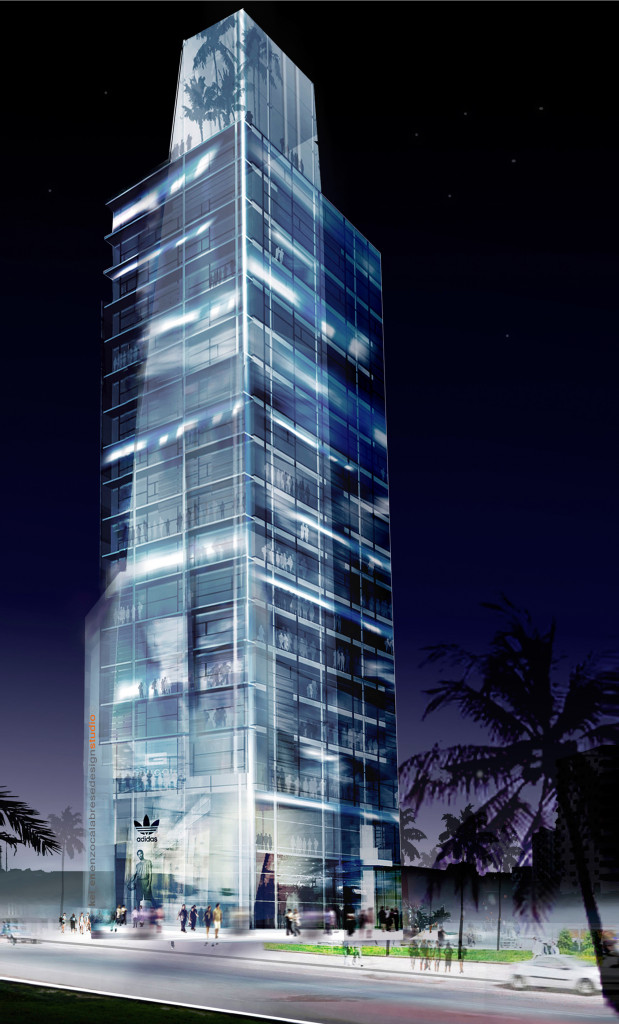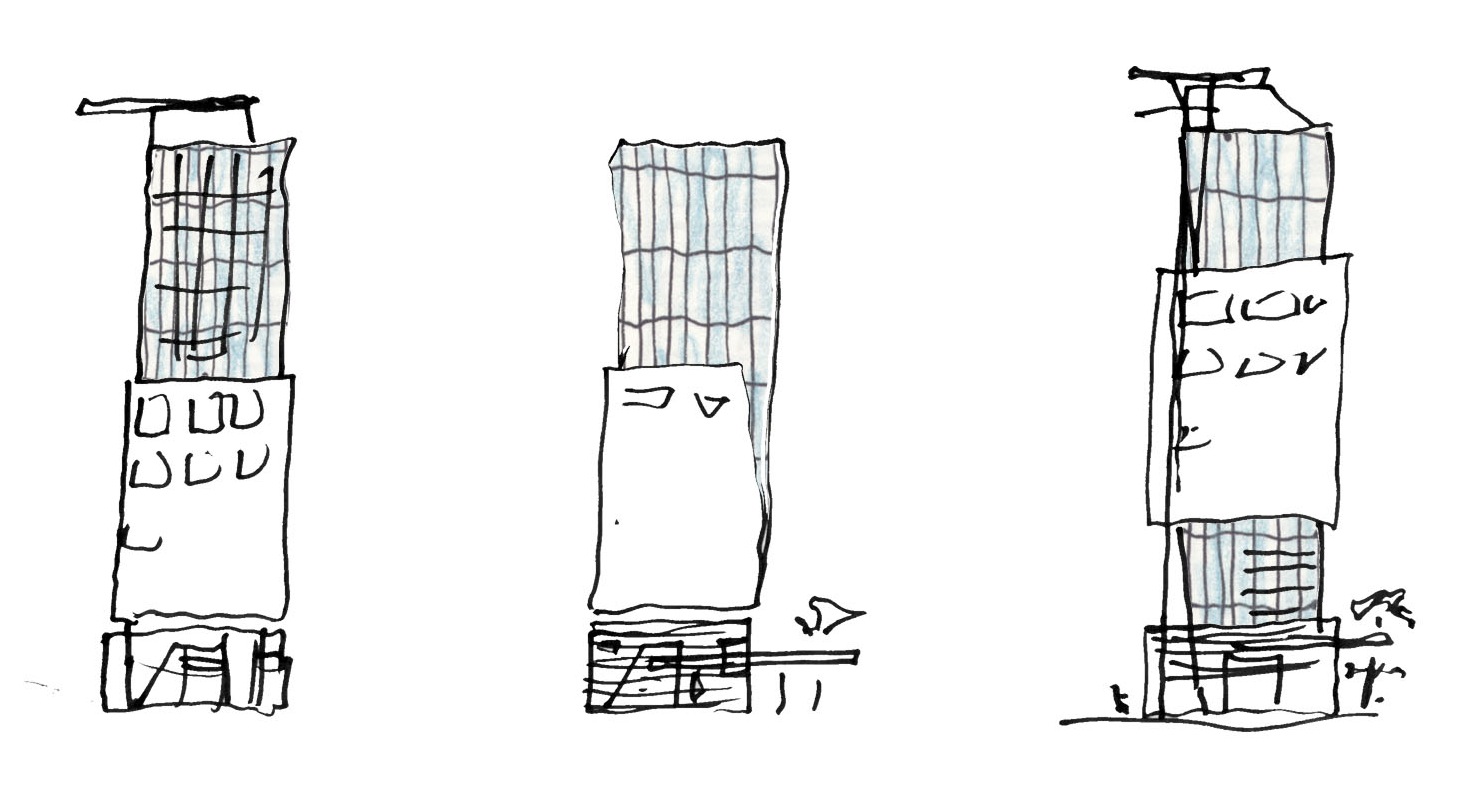
Year: 2006/07
Sector: mixed-use
Client: Al Shaed Group
Budget: € 60.000.000
Surface: 80.000 m 2
Phase: Approved
Ajman tower is an office tower located in Ajman, UAE. The creation process started from a single parallelepiped, modelled according to the desert wind. It is compounded by two main elements: a squared parallelepiped wrapped by a second glass skin, which goes higher two levels to give space, on the roof top, for a glasshouse.
In section there are three different sectors: the basement accom- modates shops, bar and restaurant; the central part is for offices; the top is the greenhouse and works both as panorama view point of the city and for climate.
