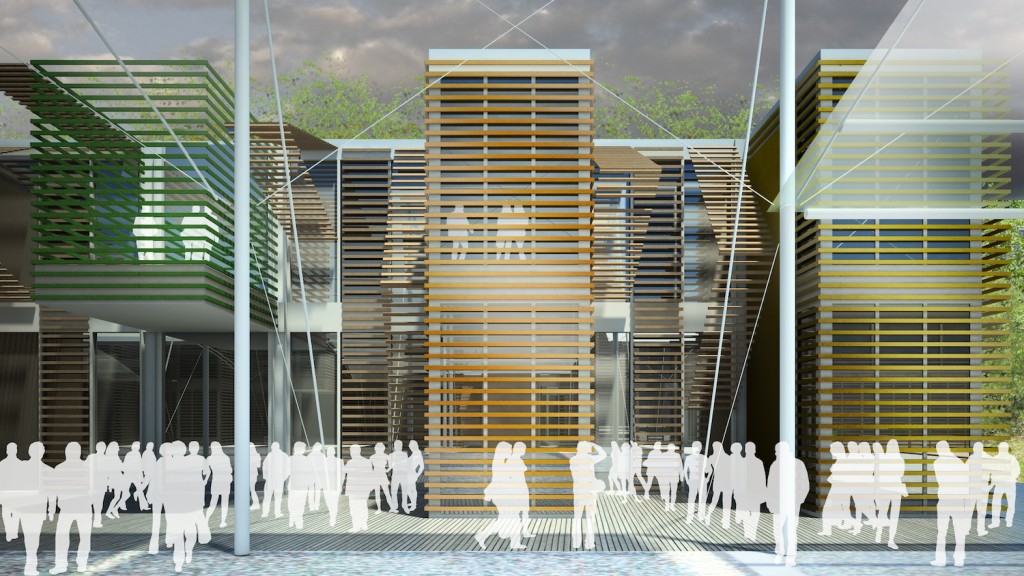
Year: 2013
Sector: architecture design
Client: Expò 2015 Srl
Partner: D’Urbino – Lomazzi
Engineering: Mew
Systems: Deerns Italia
Site Program: Four Architects
Budget: € 40.000.000
Activity: Preliminary design
International Competition
In occasion of Universal Exposition 2015 in Milan, the Expò Srl developed firstly the masterplan with the theme “Feeding the Planet, Energy for Life”. It is structured by two main historic axes, Cardo e Decumano ( Roman axis for the cities’ foundation) along which are located the expositions with a particular attention for the green areas, denominated Ortus. In a second time, the company published the international competition for the Italian Pavilion, which is located on the Cardo (north- south axes). The call for competition required to develop two different structures, one along the axe, denominated Cardo Building, the other is the Pavilion Building in itself. Due to the nature of the exposition, both buildings ought be created as a temporary structure, that can be relocated somewhere else as research centre after the Expò. The Pavilion Building is compound by five elements: the central structure, eight pole which are balanced each other and inscribed in a circle; modular floors attached to the main structure throughout structural ring to the main structure; the services block where are located lifts, stairs, toilets and others; the façade. This last element express the recycle concept of the building. In fact it is compound by a double skin: the first is a framed glass, the second is an inflatable structure. The latter is made by recycled glass bottles, converted to polyester . Once the pavilion will change destination, then its second skin, this material will be recycled again for shoppers. The Cardo Building, has the same logic in terms of compounded structure which can be reassembled later for a different use. The steal structure is wrapped by an hybrid wall plug: panels in wood, glass / wood, steal / glass /wood.